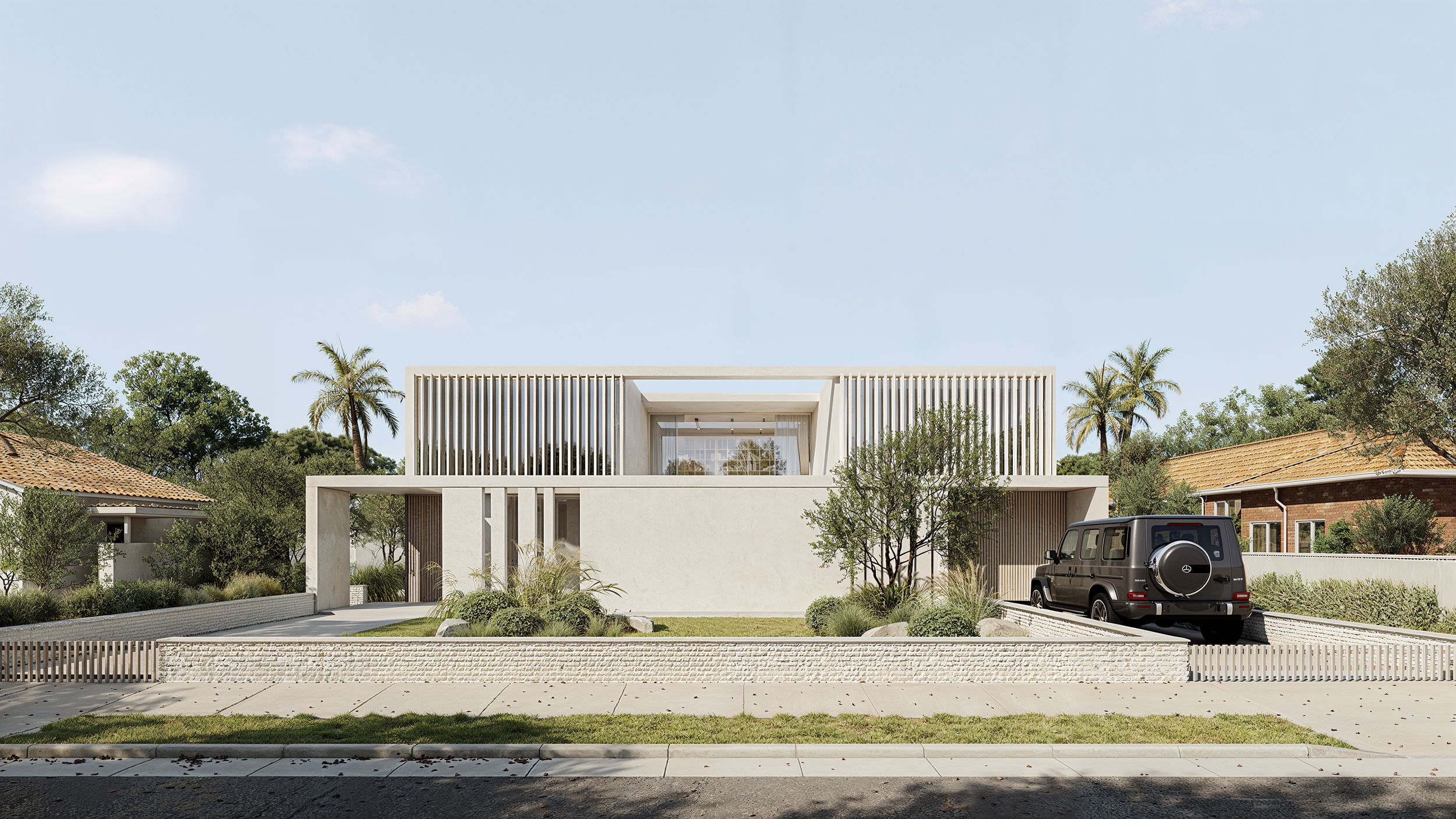
Kogarah Bay Residence — Exterior Visualization
Client: Sici Design
Location: Kogarah Bay, New South Wales, Australia
Type: Exterior CGI | Real Project
Visualization: Plemya Render
Project Description
This project involved creating high-end exterior visualizations for a contemporary residence located in Kogarah Bay, Australia. The design by Sici Design emphasizes clean geometry, a serene rhythm of vertical elements, and seamless integration with the natural landscape. Our task was to bring this architectural vision to life through photorealistic rendering.
Our Process
1. Client Brief & CAD Files
We received architectural drawings, reference photos of the site, and the client’s moodboard. The emphasis was on minimalism, natural materials, and an elegant presence in the suburban context.
2. 3D Modeling
We modeled the entire house and surrounding landscape in 3ds Max, ensuring accuracy in scale and detail. Special attention was paid to the vertical louvers, shadow play, and structure proportions.
3. Environment & Lighting
To capture the warm Australian light, we crafted a natural daylight HDRI setup. Trees and plants were placed to match local species, enhancing authenticity.
4. Materials & Texturing
Soft concrete, warm-toned stone, and wood were carefully selected and custom-textured to reflect the project’s calming aesthetic. The car and minor accessories were added to bring the scene to life without overwhelming the architecture.
5. Rendering & Post-Production
We used Corona Renderer for its soft, realistic lighting capabilities. Final touches in Photoshop ensured color balance, contrast, and subtle mood enhancement.
Result
The final renders reflect the essence of the project — simplicity, elegance, and architectural integrity. These visuals helped the client present the design with confidence and clarity, serving both as marketing material and a communication tool with stakeholders.
